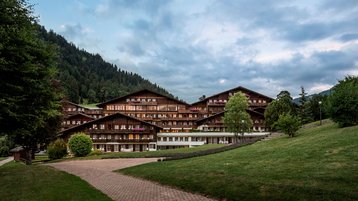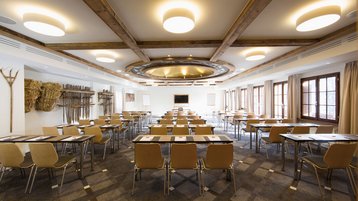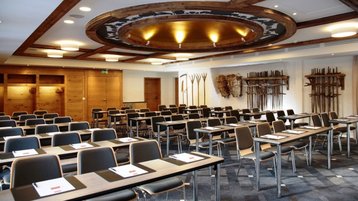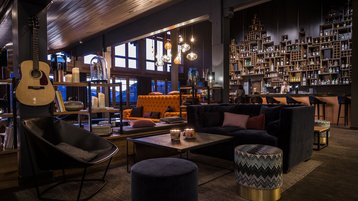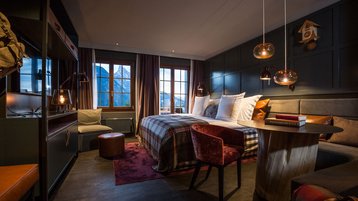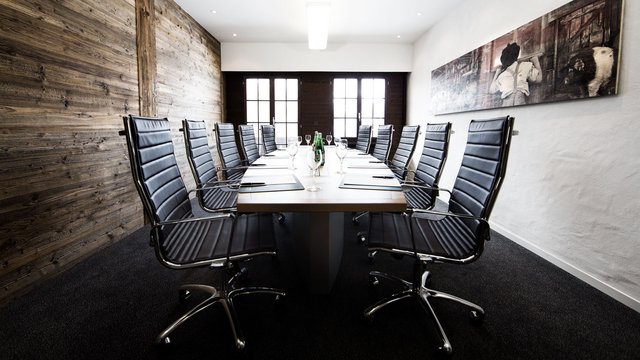
HUUS Gstaad Hotel
- Business
- Find a venue
The mountain panorama at the HUUS inspires creative workshops and intensive meetings. Ranging from 22 to 128 m² in size, each of the hotel’s seven meeting rooms combines outstanding comfort with professional equipment.
The HUUS Gstaad has the perfect room concept to create productive business moments at the foot of the Swiss Alps. Thanks to the variety of room layouts, flexible planning is an easy task. What goes on in the hotel’s tunnels is anything but business as usual: the rustic atmosphere complements business dinners and meetings alike. Chalet-style hotel rooms provide exceptional comfort for those attending longer events. There is also a 2000 m² wellness area, a peaceful oasis where they can collect their thoughts and come up with ideas.
Contact
HUUS Gstaad Hotel
Schönriedstrasse 74
3792 Saanen-Gstaad
+41 33 748 04 04
welcome@huusgstaad.com
